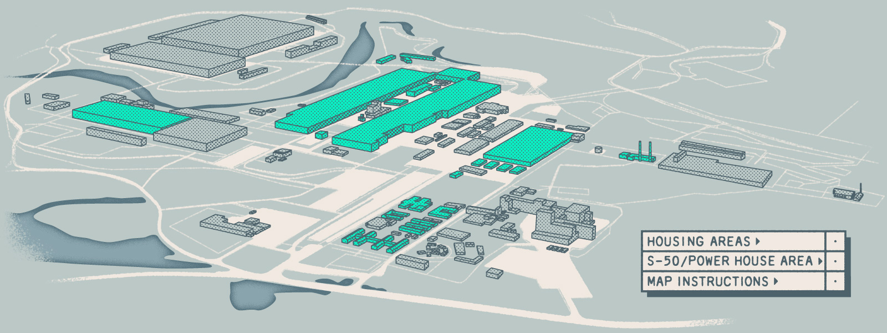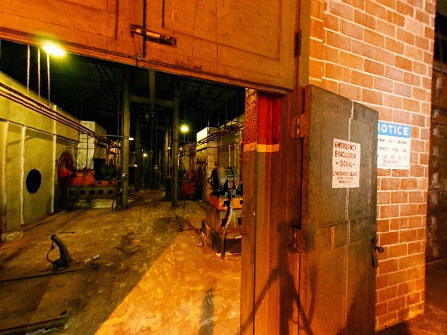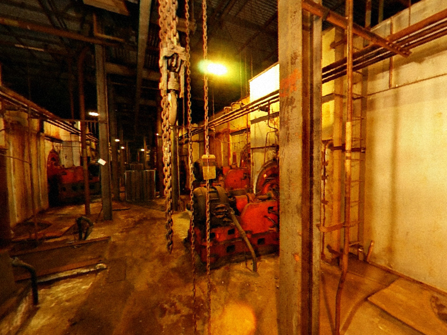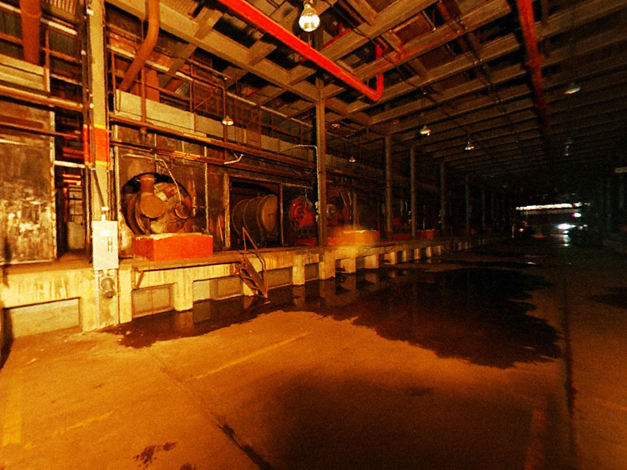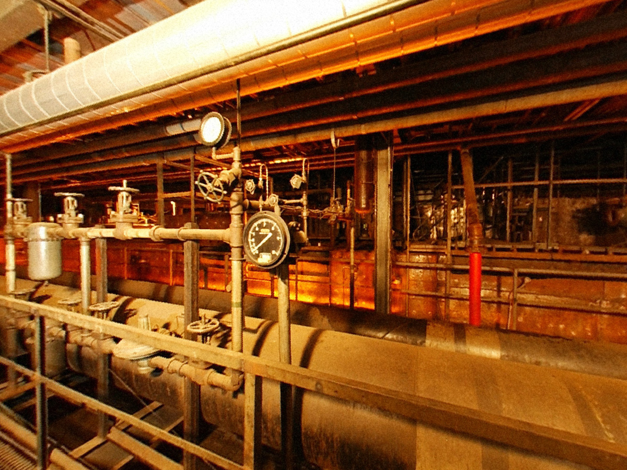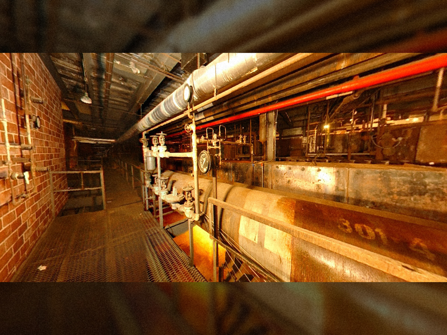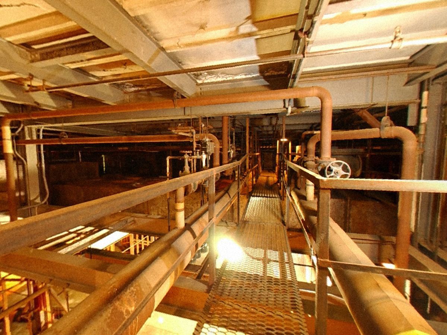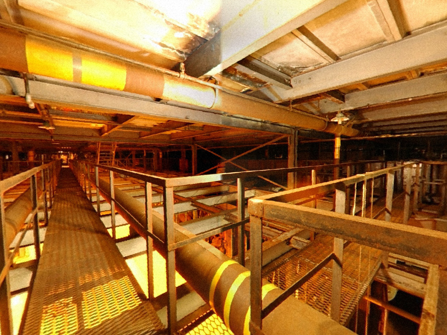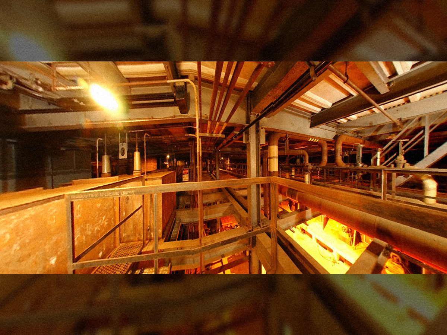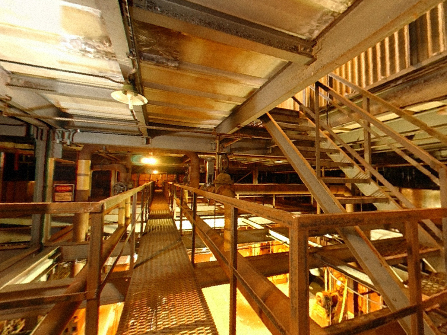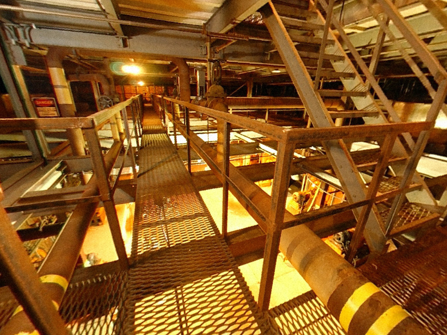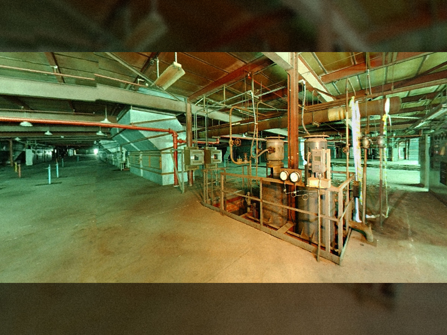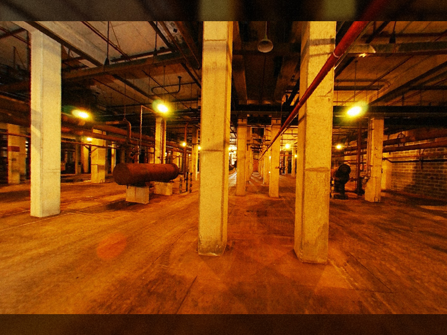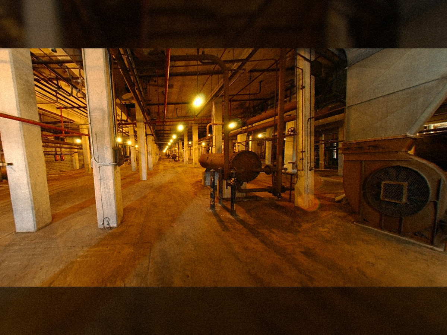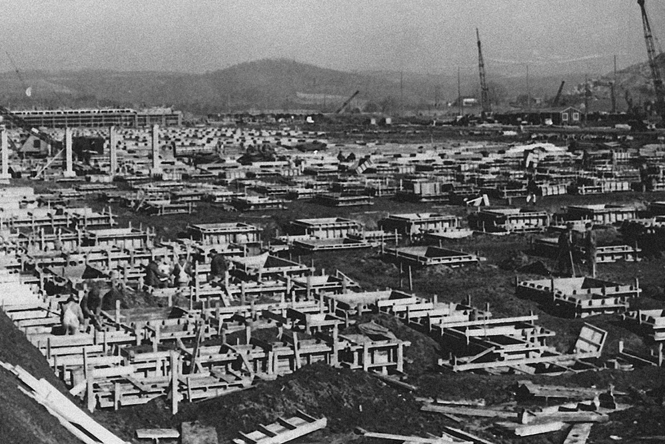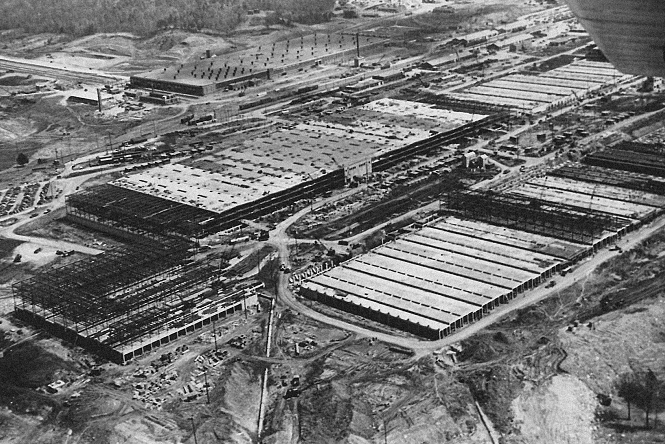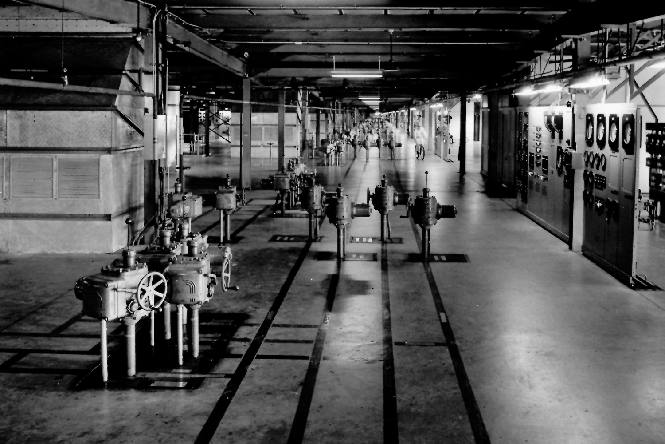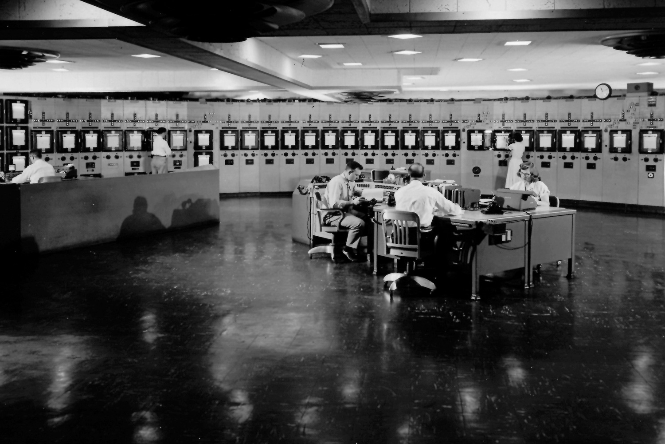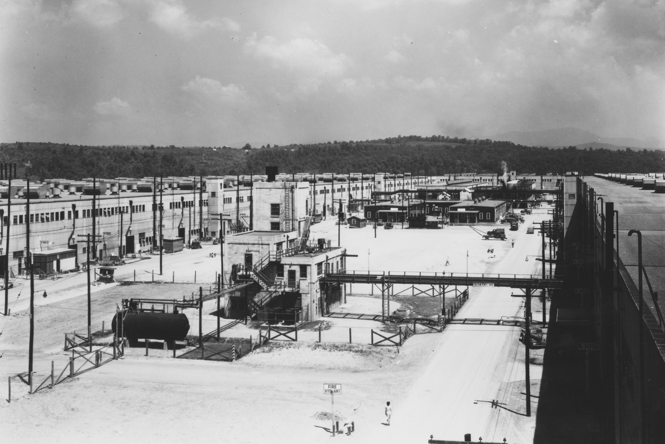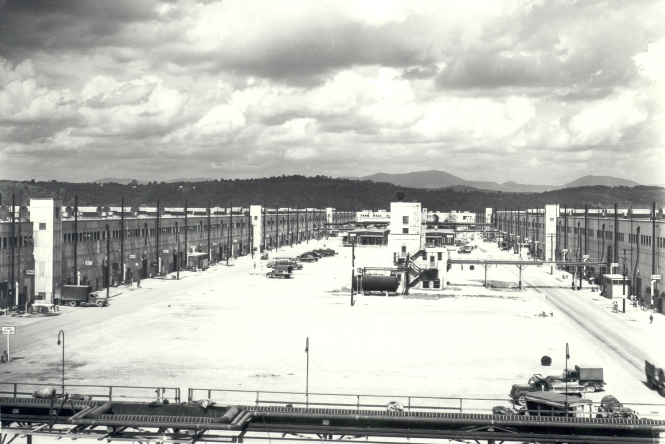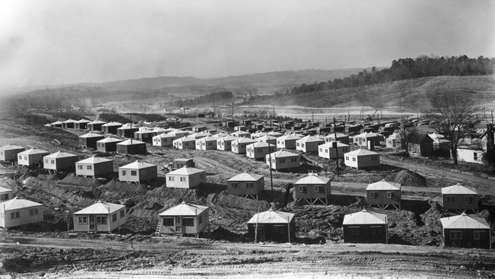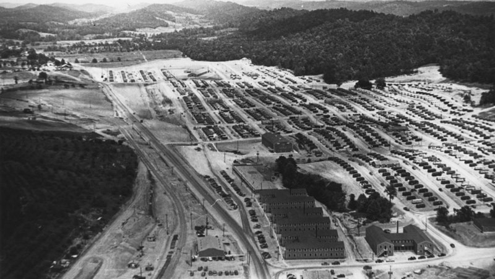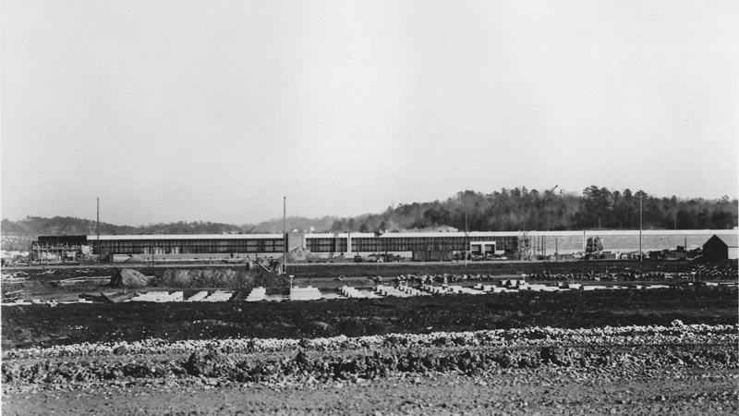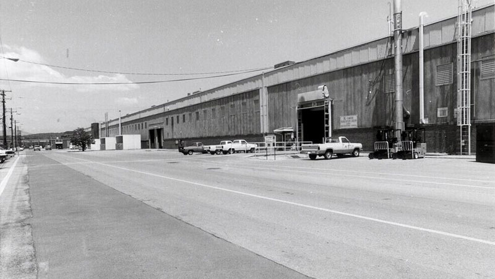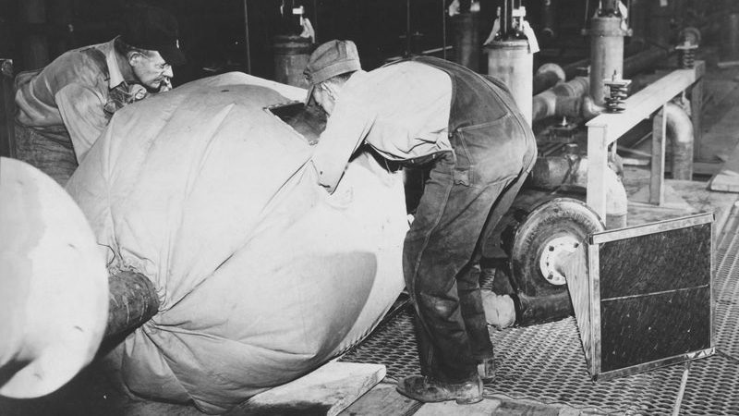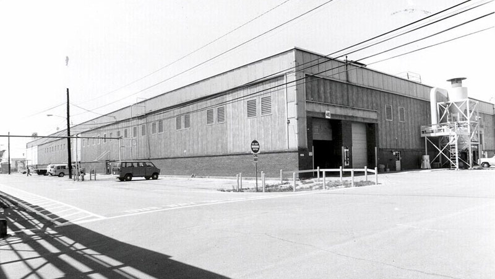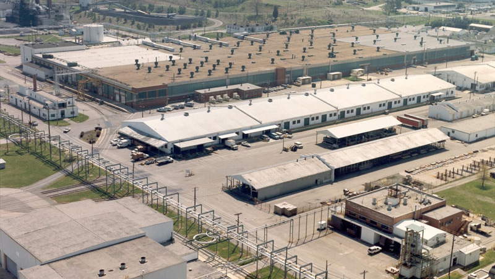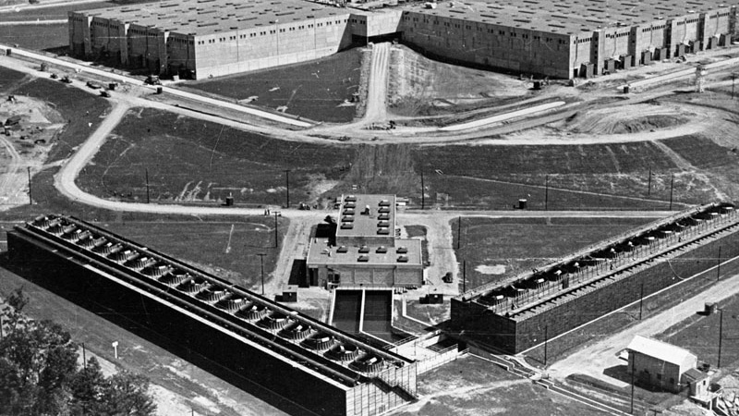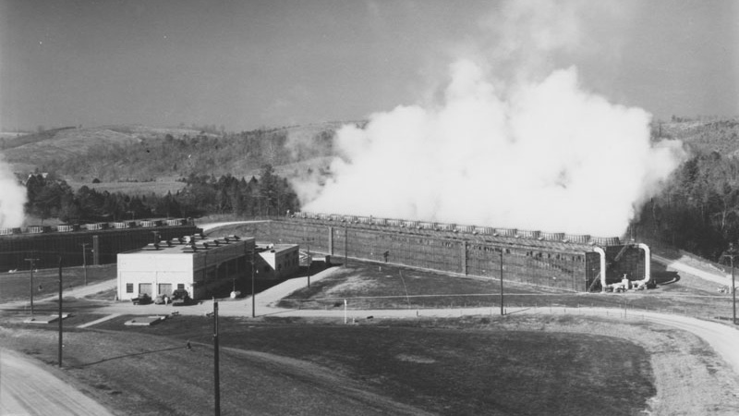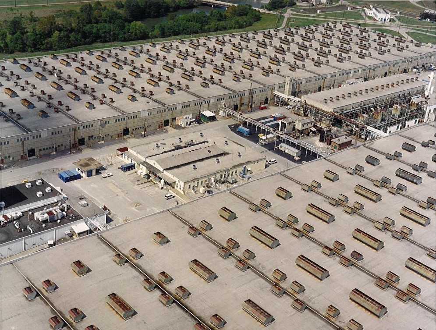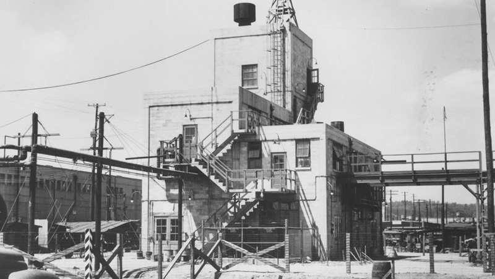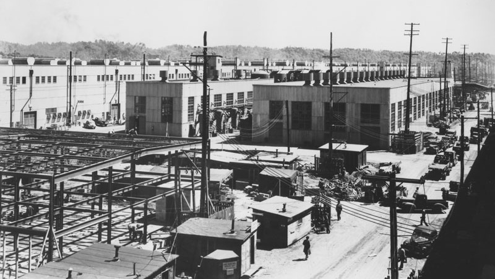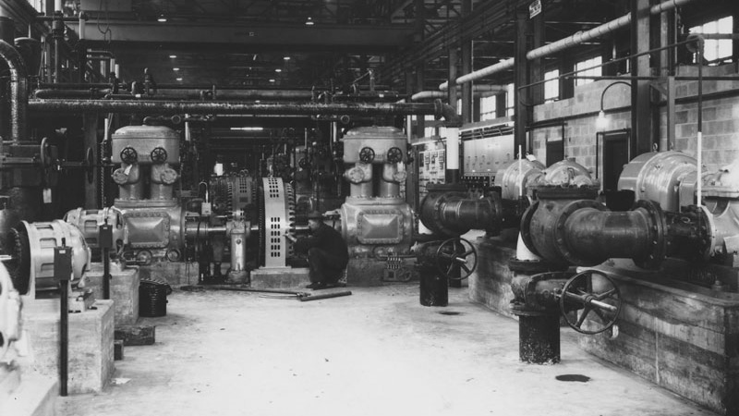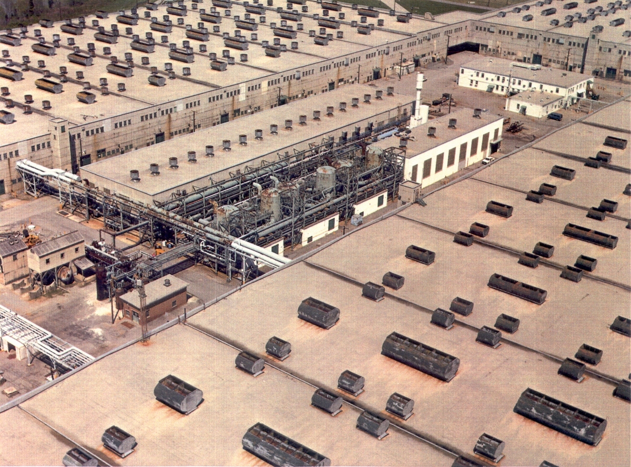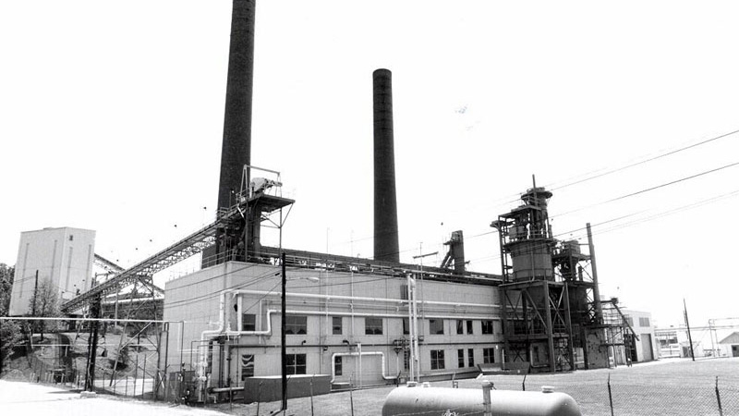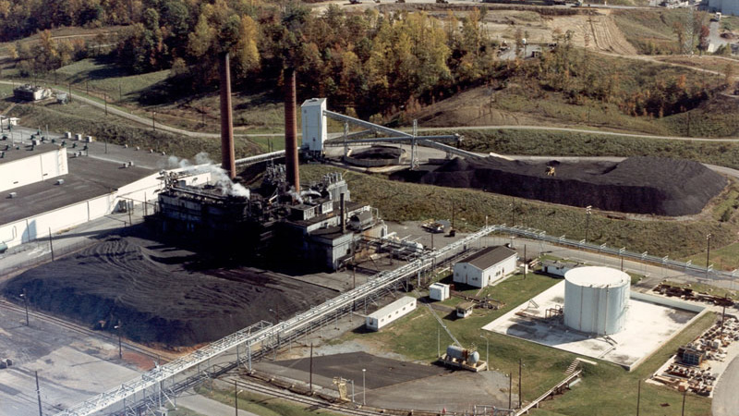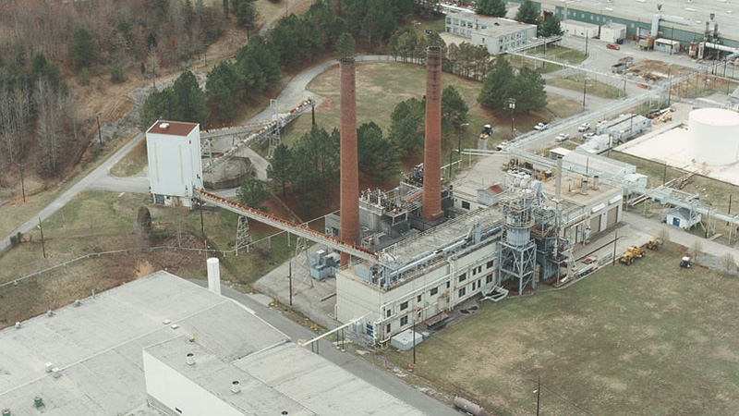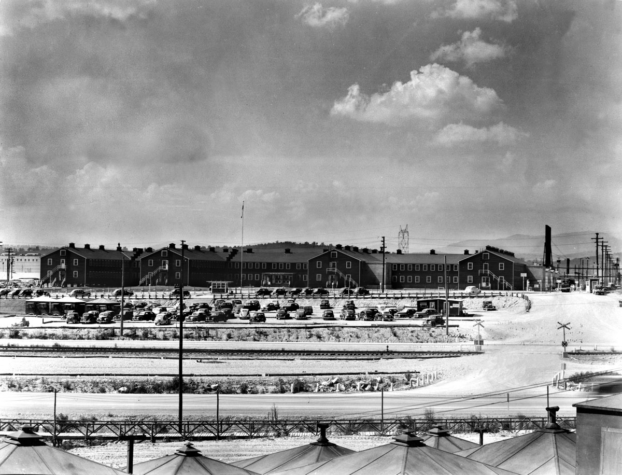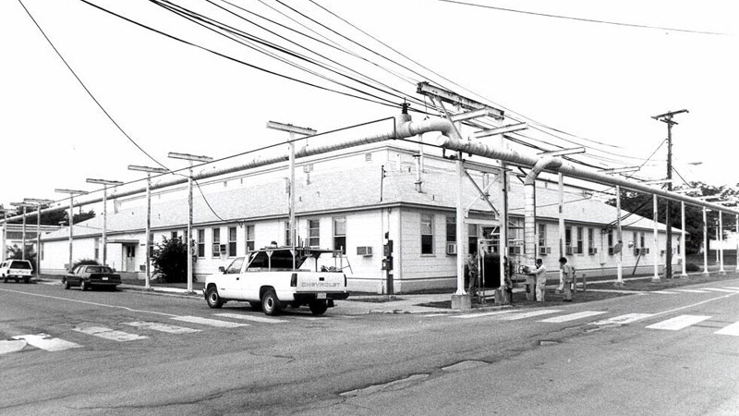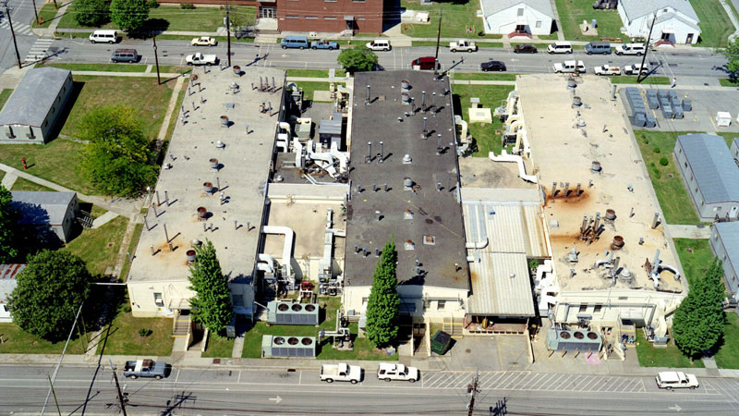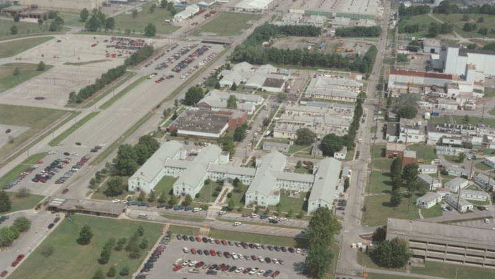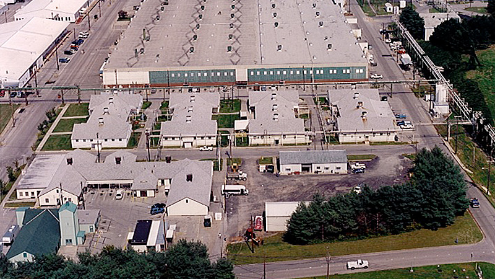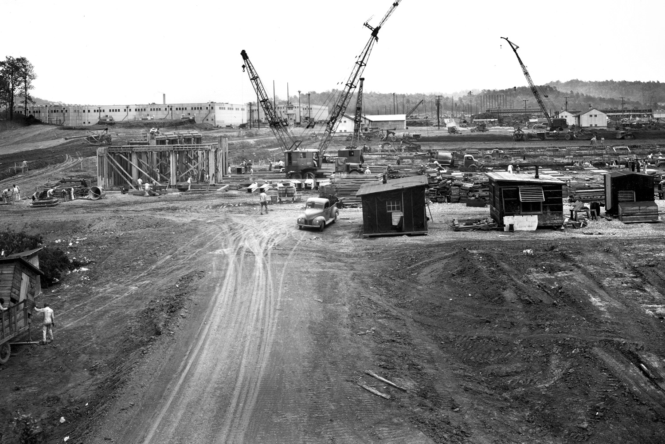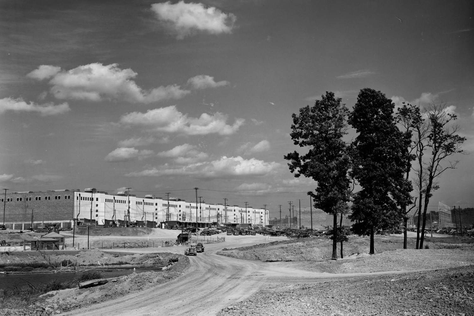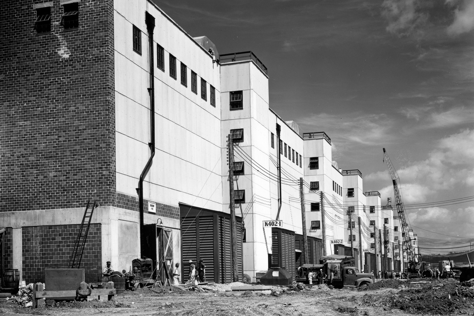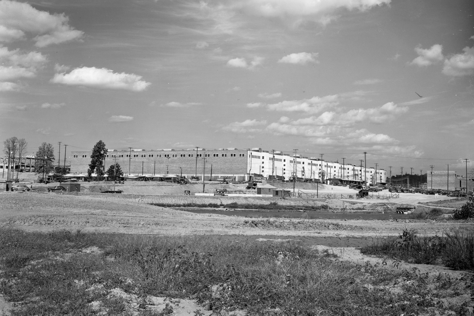THE WAR EFFORT IN EAST TENNESSEE
East Tennessee
When Army representatives visited East Tennessee, they found nearly 60,000 acres of rolling hills and pastoral valleys along the Clinch River of Roane and Anderson Counties. The location was sparsely populated, sufficiently inland to minimize enemy attack, near major power and water sources, isolated by natural barriers to maintain secrecy and protect in the event of an industrial accident, and near an adequate source of reasonably priced labor (Knoxville).
About 3,000 residents lived in four established communities – Robertsville, Scarboro, Elza, and Wheat – and a few smaller settlements scattered throughout the four valleys of the proposed reservation. The residents, some of whose families had farmed the same land for generations, were required to sell their property to the government and vacate on relatively short notice.
The site would become known as Clinton Engineer Works. Four Manhattan Project facilities would be located inside its perimeter – the Y-12 Electromagnetic Plant, the X-10 Graphite Reactor, the K-25 Gaseous Diffusion Plant, and the S-50 Liquid Thermal Diffusion Plant.

180-degree view from K-25 West Wing Truck Alley running south (left) to north (right) looking directly into Withdrawal Alley 21A
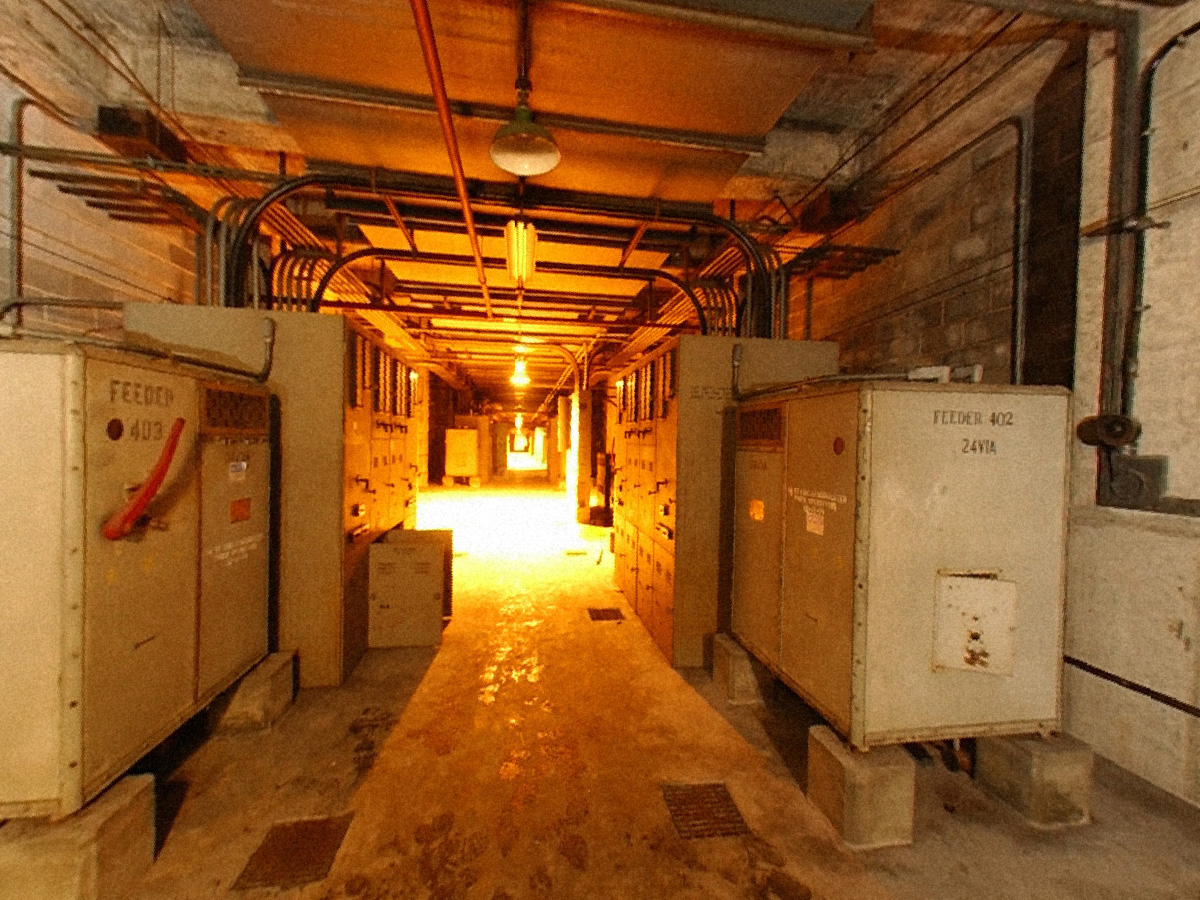
K-27 Transformer Vault where power from 14kV feeders was delivered to 460-volt transformers from underground and distributed to process stage motors and building utility systems
K-25 & K-27 BUILDING IPIX PHOTOGRAPHS
IPIX is an imaging technology that allows the user to experience a 360-degree panoramic view of an area. In 2005, the Department of Energy sponsored the documentation of the K-25 and K-27 Buildings with the IPIX technology. A sample of the wide-angle photographs extracted from the K-25 and K-27 IPIX collection is presented here. The views selected were taken inside the vaults, withdrawal alleys, escape alleys, pipe galleries, and operating floors of the two original gaseous diffusion buildings. Process operations in these areas had essentially been shut down for over 40 years when the IPIX photographs were taken. Although IPIX software limitations and security restrictions prohibit the public release of the complete collection, these photographs will enable the viewer to grasp the enormity and essence of these World War II-era process buildings.
The western-most boundary of Clinton Engineer Works and former Wheat Community would become the center of operations for the Manhattan Project's uranium enrichment using the gaseous diffusion method. Its flat topography - a level site, good drainage, and adequate foundation and proximity to rail, water, and power resources - proved ideal. Its distance from more populated areas and other Manhattan Project facilities in the vicinity lessened safety, security, and sabotage risks.
By September 1943, construction had begun on a two-million-square-foot process building known as K-25. The “K” represented The Kellex Corporation, the primary contractor for the massive structure, and “25” the war code for uranium-235. K-25 was also the code name of the uranium hexafluoride product stream enriched in the uranium-235 isotope.
The four-story, U-shaped structure would measure nearly a mile from end-to-end with a footprint that spanned 44 acres. K-25 would become the largest building under one roof in the world, edging out the newly constructed Pentagon. The "great plant" was constructed in less than two years. Employment peaked at just over 25,000 in May 1945.
The first level housed auxiliary equipment such as transformers, switch gears, and air handling systems. The second floor contained the thousands of converters and compressors required for the gaseous diffusion process. The third level was largely a pipe gallery with the majority of piping enclosed in duct manufactured from steel panels. The operating floor, on the fourth level, included hundreds of instrument panels and control devices that aided in operation of the plant. The fourth floor also included a control room that allowed operators to monitor portions of the diffusion stages and manage potential disturbances.
Due to the urgency to achieve the mission, K-25 construction began before building or process design was finalized. The first-of-a-kind facility has been referred to as "the world's largest pilot plant" since there was no demonstration facility between bench scale experiments and the final operating plant.
But the gamble paid off when the United States dropped the Little Boy atomic bomb on Hiroshima, Japan, on August 6, 1945. The bomb was fueled by enriched uranium from K-25 and other Clinton Engineer Works facilities.
K-25 was essentially a "pilot plant" that performed so well that it continued to operate as a production facility for the next 20 years. The plant supported both defense and energy missions until its shutdown in 1964. Cleanup crews completed demolition of K-25 on December 19, 2013.
PURPOSE OF THE "U"
K-25's "U" shape provided the most efficient way to use the available space for the facility. It resulted in a more compact facility. For instance, an operator could travel from the south end of the east wing to the south end of the west wing of K-25 in under a minute; if the building was laid out without the U, such a trip would involve almost a mile of travel. The U shape also allowed many support buildings to be located close to both wings of K-25.
Design, construction, and operation of a facility the size and magnitude of K-25 would require a massive labor force. As the site was rural and isolated, worker housing was an early and urgent priority.
Immediately, the Project authorized construction of housing camps to accommodate the growing workforce. Click HERE to learn more about living quarters on the K-25 Site.
Gaseous diffusion like other chemical and industrial manufacturing processes requires rigorous operating standards regarding cleanliness and conditioning.
Uranium hexafluoride (UF6) reacts rapidly when exposed to moisture as well as a variety of other materials (even human fingerprints), creating the need for clean, sanitized equipment and strict operating procedures. In addition, the gas (UF6) would corrode any unprotected iron or steel piping or process equipment exposed to it. To eliminate these effects, any iron or steel exposed to process gas was nickel-plated to reduce corrosion and smaller piping was constructed from Monel and copper, which resists corrosion from UF6. In addition, project engineers designed and constructed a Conditioning Building (K-1401) to clean and condition piping and equipment prior to installation in the K-25 Building.
The K-1401 Building was demolished in 2008.
Click HERE to learn more.
Compressing gases results in heat generation and since K-25 contained thousands of compressors driven by electric motors, the process generated vast amounts of heat that had to be removed to maintain the process gas at the proper temperature. To remove excess heat from the process gas stream, a dual cooling system was employed.
Click HERE to learn more.
Two UF6 streams result from the enrichment process with the "product" stream having a higher concentration of uranium-235 than the other. The stream that is reduced in its concentration of uranium-235 is referred to as depleted UF6, also known as tails. The tails stream is lower in enrichment than the uranium hexafluoride feed material introduced into the enrichment plant.
K-601 was constructed near the "open" end of the "U" and the building had two distinct functions – eliminating pressure surges from process lines and equipment and removing and packaging depleted uranium or "tails" at the end of the enrichment process.
Process disturbances in the enrichment process could result in pressure fluctuations up and down the cascade, decreasing productivity. The surge removal system stabilized fluctuations by providing additional process volume that could be used to relieve pressure.
K-601 was demolished in 2007.
The K-25 process included 150,000 instruments used to control temperature and pressure in the operation of the enrichment cascade. Prior to and during operations, the instruments would require calibration as well as repair and maintenance. Built in 1944, the K-1024 Maintenance Shop would address instrument repair and calibration for the gaseous diffusion process. The K-1024 building was demolished in 2008.
Engineers preparing for startup of K-25 predicted that the uranium feed material being introduced into the process would contain impurities, which could affect the enrichment process. To address potential impacts, engineers designed and built the K-101 Feed Purification Building. In the four-story, concrete-block building, engineers would distill the UF6 to strip volatile impurities, creating a purer feed material. However, manufacturers produced a higher quality feed material than expected and the system was never operated. Demolition of K-101 was completed in 2020.
Since uranium hexafluoride (UF6), the process gas used in the gaseous diffusion process, would react rapidly with water, moisture needed to be eliminated from the process system. To achieve this goal, engineers built one of the largest air conditioning and drying installations in the world. In this case "air conditioning" did not involve providing cool air, but conditioned or treated air that was dry. The Air Conditioning Building or Dry Air Plant, K-1101, was located in the K-25 Court, which was the open area of the "U" shaped building. The dry air produced by K-1101 was used to provide a low-humidity environment around the process equipment in the cell enclosures prior to placing equipment in operation and provide a dry-air seal for equipment enclosures during operation. Dry air at a higher pressure than that used to fill the cell enclosures was used in the pneumatic instruments such as pressure-measuring devices within the cell enclosures and above the cell enclosures on the operating floor.
To provide the estimated 76,500 standard cubic-feet per minute of dry air required to prepare the process systems, K-1101 contained air compressors and coolers (and backups), air dryers, an ammonia refrigeration system, a brine circulation system, and a network of piping to transport the air into and returned from the K-25 Building.
K-1101 was demolished in 2010.
Like many industrial processes, the K-25 Building used compressed air (Plant Air) to operate air tools and air-operated auxiliaries, such as air ejectors, and as an emergency backup for the dry instrument air in case there was a failure in K-1101. K-1201, located in the K-25 Court, contained five compressors to provide air to the process building and other parts of the site. Compressed air is a common industrial service utility and provides excellent driving force for tools – much better than electric. Compressed Air Plant K-1201 was demolished in 2013.
Ford, Bacon, Davis, Inc. designed and built the K-1408 Nitrogen Plant in 1944. Nitrogen was used to protect the interior of process equipment from contamination by moist air, as a pump sealant for purging equipment of process gas, and in certain instruments. Nitrogen was produced by fractional distillation of air; the resulting nitrogen was used in the process and the oxygen produced was vented to atmosphere. In the event that nitrogen requirements exceeded the nitrogen plant production capacity, nitrogen was purchased and delivered at the plant in liquid form and vaporized prior to distribution; the "dry" nitrogen was distributed from K-1408 through pipe lines to the process area.
Designed by Sargent and Lundy and built by J.A. Jones (1944), the K-1501 Steam Plant provided steam for heating purposes, including space heating for employee comfort and heating of some process lines outside of cell housings. The steam generated in K-1501 was distributed site-wide to various process, maintenance, and administrative areas through overhead and underground steam piping and return condensate lines. The Steam Heating Plant (K-1501) was demolished in 2007.
The two-story, four-wing administration building, K-1001, was built from 1943-45 and contained more than two acres of floor space. It was the main office building for the site. K-1001 was demolished in 1999.
In 1943, construction began on the K-1004 Complex or Laboratory Buildings. Scientists, chemists and technicians in the K-1004 (A-D) laboratories performed analyses on feed materials, chemicals, and final product used in the uranium enrichment process.
Their analyses ensured that products received from manufacturers met specifications. For example, they analyzed uranium feed material (UF6) received from the manufacturer, Harshaw Chemical Company, to ensure its purity and readiness for the enrichment process. When product was withdrawn from the enrichment cycle, their work determined the enrichment content that was achieved (natural occurring uranium [0.711 percent], weapons-grade enrichment [90+ percent]).
They used mass spectrometers, fission counting, and alpha counting methods in isotopic analysis. Process gas samples were routinely taken from the K-25 cells and analyzed to ensure the plant was operating properly.
Lab workers also determined fluorine content for samples from the fluorine plant and conditioning gases; fluorocarbon and UF6 content of air samples; tests on water, coal, and gas samples; dew point of dry air and nitrogen; and metallographic and spectrographic analyses.
The K-1004 complex of laboratory buildings was demolished in 2006.
K-1008-A, B, and C were built in 1944-45 as change houses for the construction workers building the gaseous diffusion plant.
K-1008-A continued to be used as a change house until it was demolished in 2006.
In 1978, the north end of the K-1008-B was converted to house a portion of the respirator program to clean non-radiologically contaminated respirators and to repair and repackage all cleaned respirators. The remainder of the building continued to be used as a change house until it was demolished in 2006.
From 1948 to 1960, a small laboratory and machine shop were located in the southern half of K-1008-C as a Practice School for the Massachusetts Institute of Technology. The shop and laboratory were used for fabricating and operating equipment for solving specific, plant-related problems assigned to groups of students. K-1008-C continued to be used as a change house and offices until the mid-1970s when the respirator-cleaning unit began operation in the east side of the building. Later, the building housed health physics offices, a 105-seat auditorium, respirator cleaning area, a medical decontamination unit (for the decontamination of injured personnel in the event of an emergency), lunch room, issue point distribution center for work clothes, and women's change house. K-1008-C was demolished in 2006.
K-1008-D was built in 1945 as Cafeteria #2. By 1948, the building was used as a lunch room and storage area. From 1951 to 1958, the building was a canteen and instrument development laboratory. In 1960, K-1008-D was still used as a canteen, but a portion of the building was converted to a maintenance training school for welding and electrical maintenance. At various times during the 1950s, 1960s, and 1970s, the building was used for numerous maintenance activities, including an electrical shop and welding shop. By the early 1970s, the refrigeration and air conditioning group began using the southern portion of the building as repair shops and storage. In the late 1980s, the refrigeration group moved into the central portion of the building, and an electrical and instrument maintenance shop for the Park's alarm systems occupied the southern area of the building. From the early 1980s to the mid-1990s, several rooms in the northwest corner of the building were used for physical therapy by the medical department and later as offices by the maintenance division. K-1008-D was demolished in 2006.
The original cafeteria building was erected between January and August 1944. In the middle of 1945, it was enlarged and redesigned. It was a one-story wood frame structure with hipped roof and contained a main dining room, a small white lunch counter, a segregated lunch room for African-Americans, and a complete modern kitchen including a bake shop, butcher shop, sandwich shop, storage and refrigeration facilities, loading docks, locker rooms, a private dining room, and a timekeeping office. The K-1002 building was demolished in 2006.
The dispensary was a one-story, wood-frame building on concrete piers with a hipped roof, and housed complete medical facilities for an industrial site. It contained a main unit and a north and south wing with a reception area, offices, exam rooms, laboratory, and treatment room. Demolition of K-1003 occurred in 2006.
K-1021 was a wood-frame structure on a concrete foundation and concrete floor. The northern wing of the building was constructed of brick, concrete, and steel with a 3-ply built-up roof. Construction of K-1021 began February 2, 1944, was completed September 7, 1944, and was commissioned as an ambulance garage and fire house. The hose-drying tower was added in 1958, and in 1961 an addition was added on the northeast corner. In 1980, the north garage was modified in length and height to hold the new "Firebird" ladder truck. In 1983, the fire department was moved to the newly constructed K-1652 Plant Protection Headquarters, and K-1021 was vacated.
Between 1983 and 1990, Field Services used the building to store mowers. In 1990, K-1021 was transferred to the Emergency Management Organization. DOE Region II Radiological Assistance Program and K-25 Site emergency response equipment was stored in the facility. In 1998, due to the large number of emergency vehicles and the limited space in K-1652, the ETTP Fire Department regained use of the building and used it to house a fire engine, ambulance, and several trailers of emergency gear. K-1021 was demolished in 2005.
Before construction was complete on the site's first gaseous diffusion building, K-25, design and construction of a second process building had begun. The need for more production capacity and the urgency to end the war drove the construction of K-27 in March 1945. The facility was completed in December 1945, shortly after the war's end.
K-27 was originally constructed to operate as a "stand-alone" uranium enrichment building with its own support facilities. The slightly enriched uranium product from K-27 was then packaged and transferred to K-25 where the product was introduced as a supplemental feed material. In 1948, K-27 and K-25 were "tied" together by piping (or tie lines) to form a two-building cascade operating in series in which K-27 continued to provide enriched feed material to the K-25 Building. In late 1945, enriched product from the K-25 Building was reported to be about 22 percent. After the K-27 Building became fully operational, the K-25 Building product assays quickly increased to weapons grade levels.
The four-level, rectangular building, constructed of steel and concrete, spanned more than eight acres and contained one million square feet of floor space. The Kellex Corporation, architect/engineer for K-27, based its design on the K-303 section of the K-25 Building because process gas flow rates in K-27 were expected to be similar to the flow rates in the K-303 section. K-27 included 540 enrichment stages in nine units and cost about $59 million to construct.
K-27, operating in conjunction with K-25, produced enriched uranium for nuclear weapons, first as part of the Manhattan Project and later supporting security strategies during the Cold War. K-27 was placed in standby in 1964 as a result of President Lyndon Johnson's order to reduce national enriched uranium production.
In the late 1970s, two units of K-27 were modified and began operating as the purge cascade for the K-25 Site multi-building gaseous diffusion cascade. The purge cascade removed nitrogen, oxygen, and other light gases from the cascade. These two units were shut down in 1985 along with the remainder of the K-25 Site production facilities.
K-27 was demolished in 2016.



